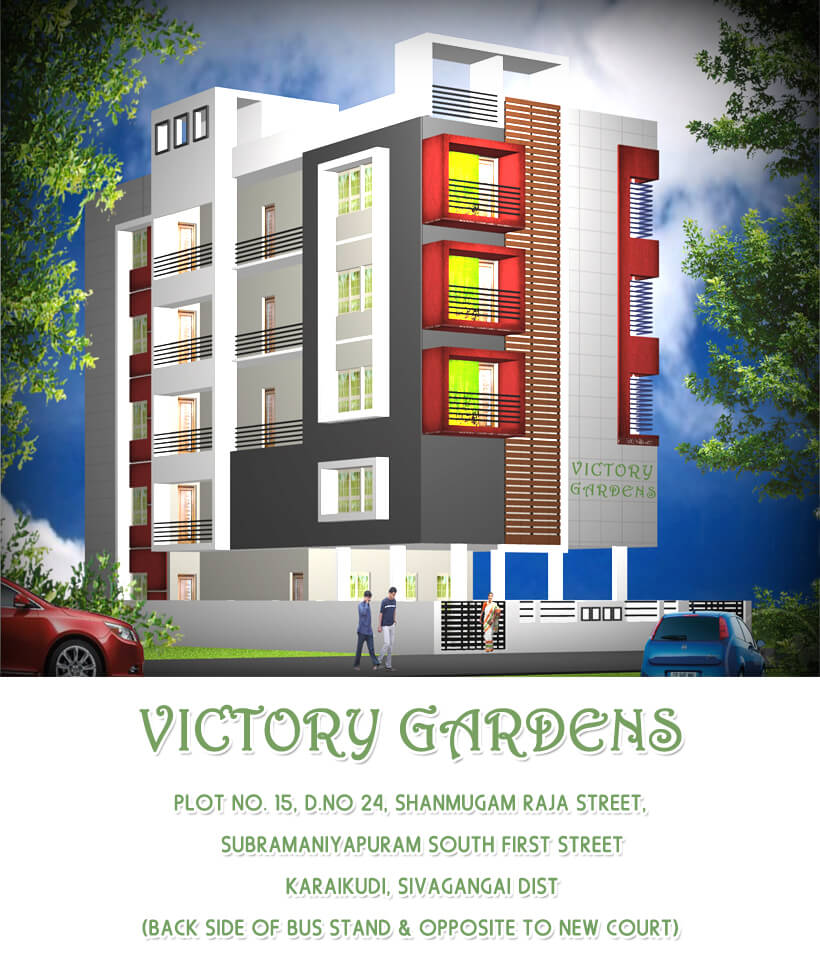Victory Gardens

R.C.C Framed structure with R.C.C foundation as per structural Engineer’s design
Wall9” Brick External Wall & 4-1/2” internal partition walls
Plastering FinishingCement plastering in ceiling and inner walls with smooth finish, Outer walls with neat finish
FlooringVetrified tiles flooring, Toilets – Anti-skid flooring tiles and glazed wall tiles upto 7ft
Main DoorsTeak Wood with varnish
Other DoorsCountry Wood frame, water proof flush doors with enamel paint, PVC doors in toilets
Windows frameCountry wood frame with glass & grill
KitchenGranite cooking platform, Ceramic tile upto 4 feet above Cooking platform, Stainless steel sink. Seprate tap for Drinking and Borewell water
DiningOne wash basin with tap
Sanitary & PlumbingIndian/European white closets of Parryware or any other equivalent, PVC flush tank & CP fiting
Electrical WorkThree phase power supply, MCB type distribution board concealed wiring, switches. In all bed rooms, one A/c point with 15Amps metal clad plug and socket. Sufficient and adequate electrical points will be provided for Fans, Lights, Geyse, Exhaust Fans, TV and Telephone
Lofts & CupboardsLoft and cupboard in each kitchen & bedroom are uncovered
Note : EB, Drainage & Registration Extra





