SMB TOWERS : Floor Plan
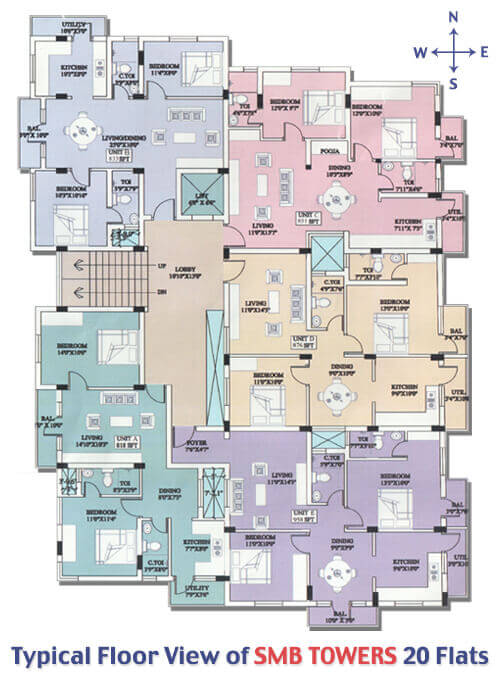
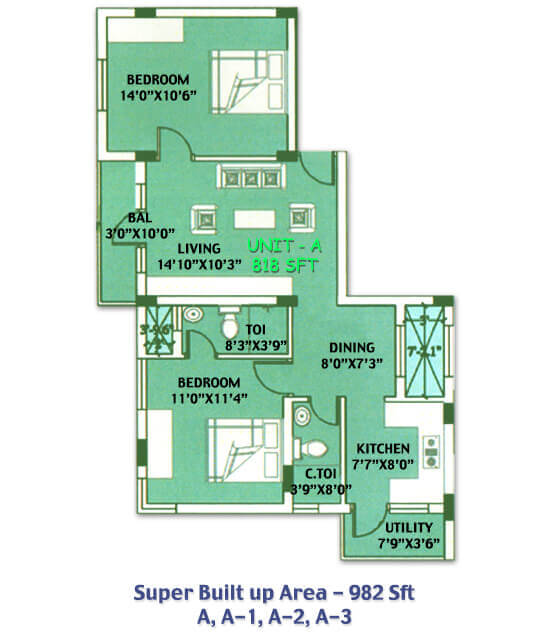
Flat A - 1st Floor
Flat A-1 - 2nd Floor
Flat A-2 - 3rd Floor
Flat A-3 - 4th Floor
Main Door Facing on South
2 Bedrooms
Total Area - 982 Sft
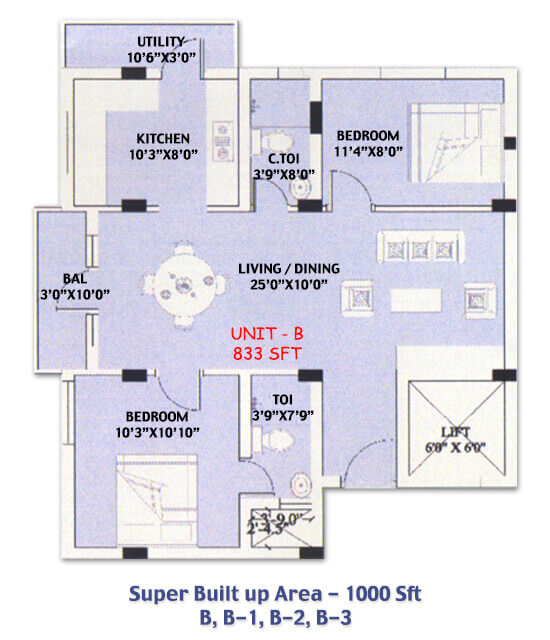
Flat B - 1st Floor
Flat B-1 - 2nd Floor
Flat B-2 - 3rd Floor
Flat B-3 - 4th Floor
Main Door Facing on North
2 Bedrooms
Total Area - 1000 Sft
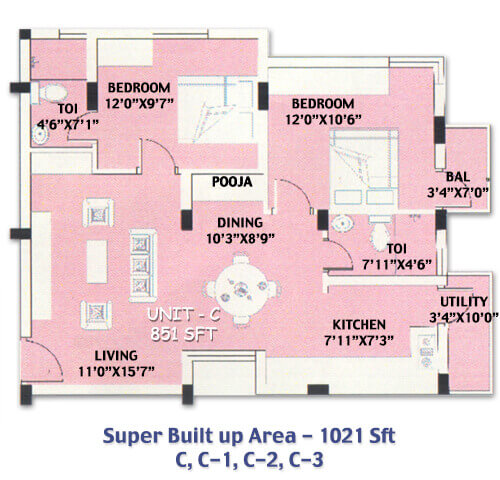
Flat C - 1st Floor
Flat C-1 - 2nd Floor
Flat C-2 - 3rd Floor
Flat C-3 - 4th Floor
Main Door Facing on East
2 Bedrooms
Total Area - 1021 Sft
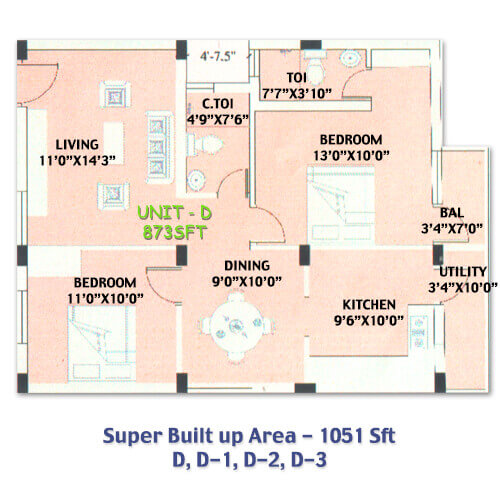
Flat D - 1st Floor
Flat D-1 - 2nd Floor
Flat D-2 - 3rd Floor
Flat D-3 - 4th Floor
Main Door Facing on East
2 Bedrooms
Total Area - 1051 Sft
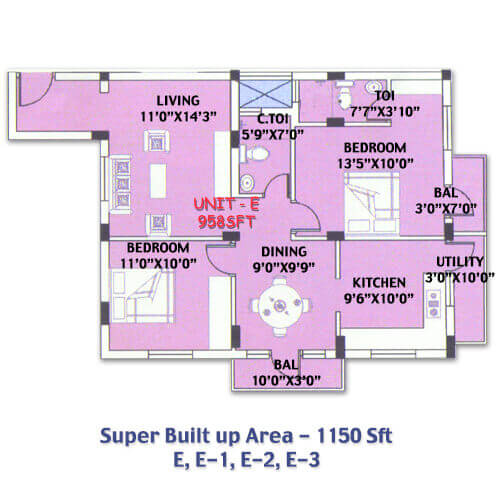
Flat E - 1st Floor
Flat E-1 - 2nd Floor
Flat E-2 - 3rd Floor
Flat E-3 - 4th Floor
Main Door Facing on South
2 Bedrooms
Total Area - 1150 Sft






