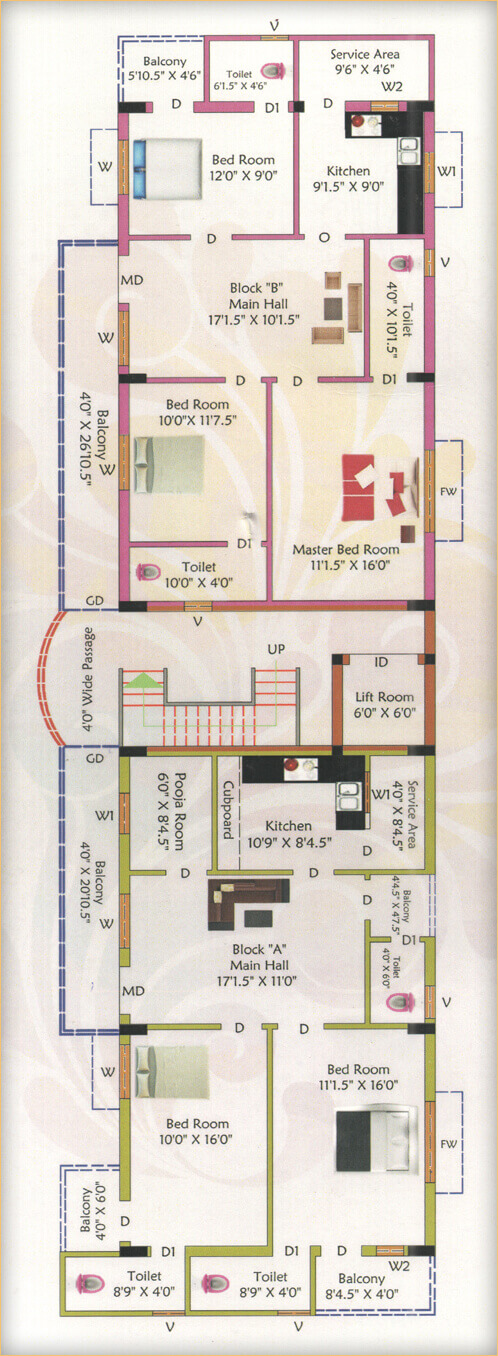Ess Pee Enn Villa : Typical Floor Plan

Flat - A; Area 1300 Sq.ft
Flat - B; Area 1300 Sq.ft
Main Hall - 17.12 x 10.12 = 173 Sqft
Master Bedroom - 11.12x16 = 178 Sqft
2nd Bedroom - 12x9 = 108 sqft
2nd Bedroom toilet - 6.12 x 4.5 = 27.54 sqft
3rd Bedroom - 10x 11.62 = 116 sqft
3rd bedroom toilet - 10x 4 = 40 sqft
Kitchen 9.12 x9 = 82 Sqft






